Royal Wildewood Manor Apartments - Apartment Living in Clute, TX
About
Welcome to Royal Wildewood Manor Apartments
201 Dixie Drive Clute, TX 77531P: 979-265-9604 TTY: 711
Office Hours
Monday through Friday: 8:30 AM to 5:30 PM. Saturday: 10:00 AM to 4:00 PM. Sunday: Closed.
Experience comfortable living at Royal Wildewood Manor Apartments on one of the main streets in Clute, TX. Our location separates us from the competition. Enjoy a tremendously busy area with intriguing shopping centers, fast food, and restaurants to discover. Easy access to Highway 332 will make your commuting lifestyle a breeze!
We offer seven spacious floor plans with larger one and two bedroom townhomes for rent. Each has a personal balcony or patio, a wood-burning fireplace, carpeted floors, and washer and dryer connections in the home; plus, we have granite countertops and hardwood flooring in our upgraded units. We are a pet-friendly community with a dog park and would love for you to bring your entire family to your comfortable new home. Come to Royal Wildewood Manor Apartments and see why we are the perfect place to live.
The comfort and conveniences don't stop at your front door! Head to our shimmering swimming pool for a dip, catch the daytime rays, and sunbathe on the sundeck. Residents can utilize the laundry facility for their daily chores. And we have a dog park for your furry family to run and play. Schedule your tour today to see all the excitement at Royal Wildewood Manor Apartments in Clute, Texas.
Look & Lease Special with $100 off monthly rent! All 1 & 2 Bedroom Apartments! - Limited TimeSpecials
Look & Lease Special - $100 Off Rent!!!
Valid 2024-04-06 to 2024-05-06
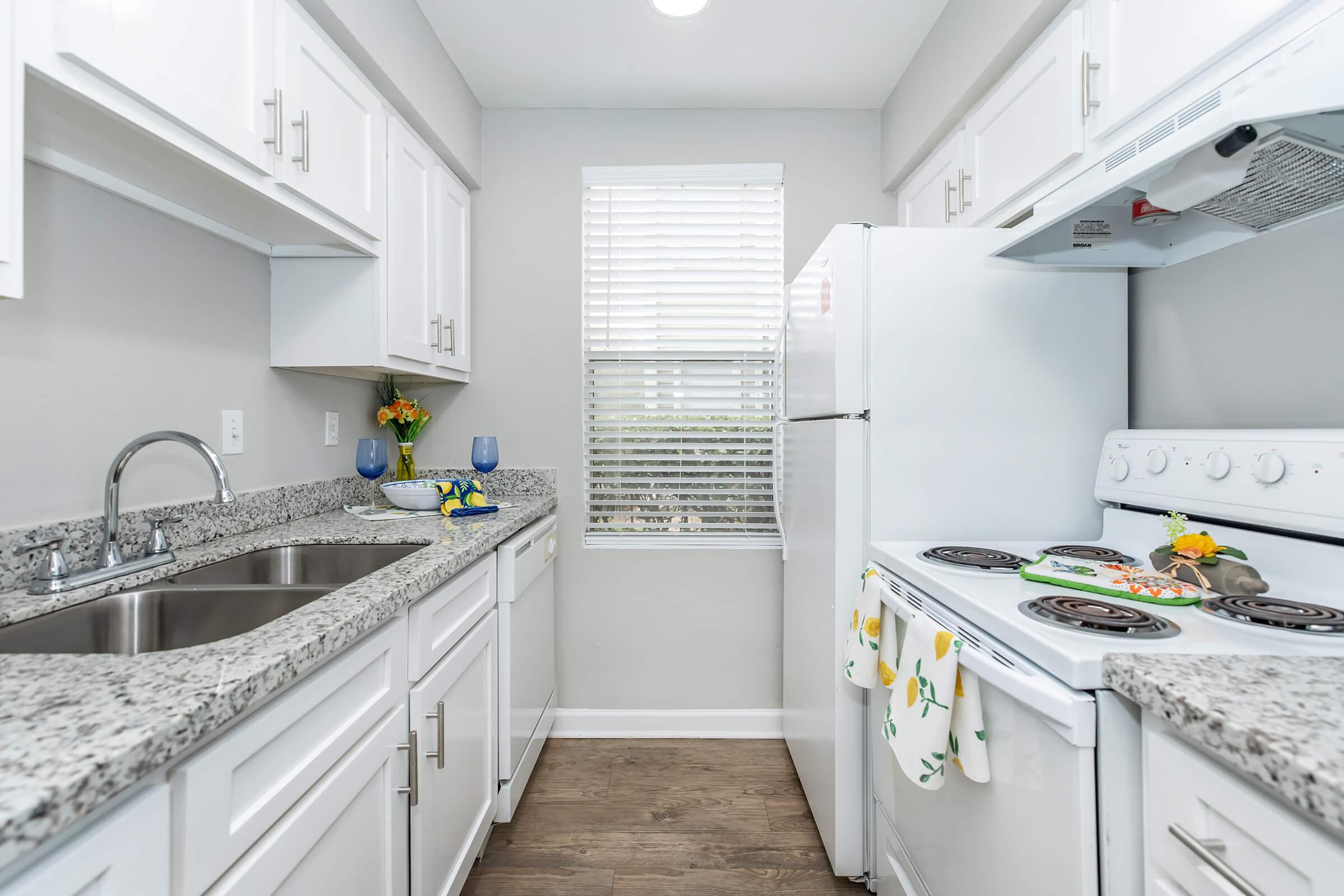
Look & Lease Special with $100 off rent! 1 & 2 bedroom apartments for rent in Clute, TX!
Connect with Royal Wildewood Manor for details on our limited time move-in special.
Floor Plans
1 Bedroom Floor Plan
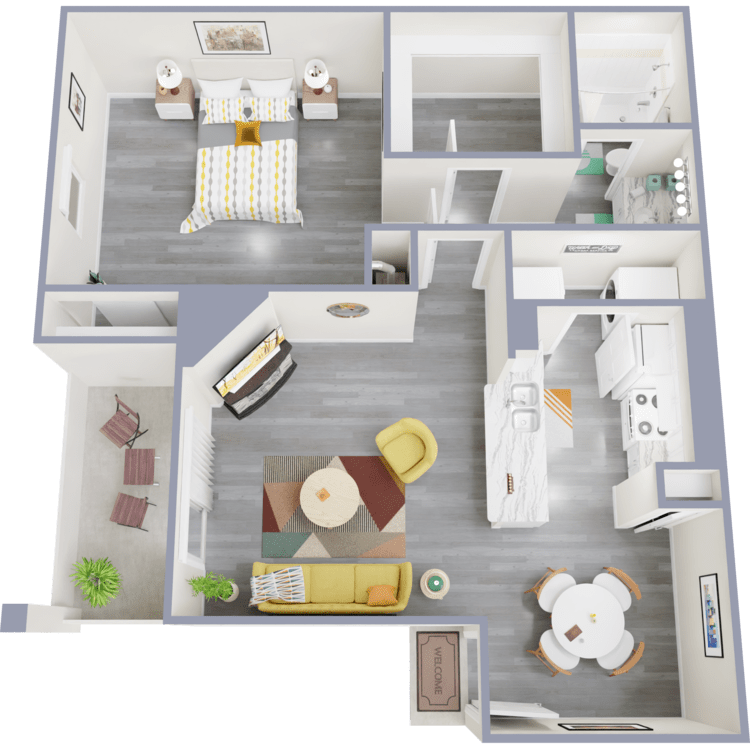
1x1C
Details
- Beds: 1 Bedroom
- Baths: 1
- Square Feet: 720
- Rent: $679-$949
- Deposit: $150
Floor Plan Amenities
- All-electric Kitchen
- Balcony or Patio
- Cable Ready
- Carpeted Floors
- Ceiling Fans
- Central Air and Heating
- Disability Access
- Dishwasher
- Hardwood Floors
- Mini Blinds
- Pantry
- Refrigerator
- Satellite Ready
- Vertical Blinds
- Washer and Dryer Connections in Units
- Wood-burning Fireplace
* In Select Apartment Homes
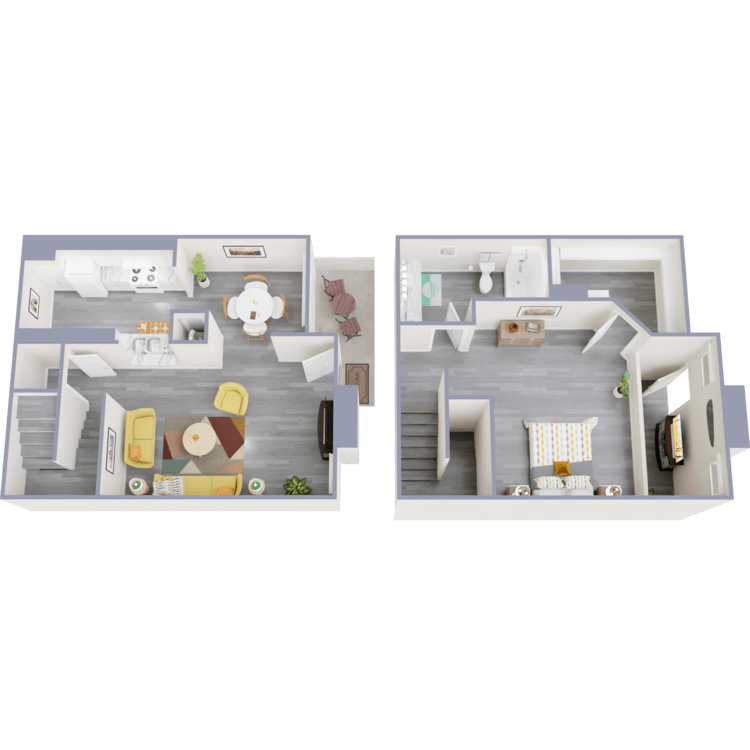
1x1F
Details
- Beds: 1 Bedroom
- Baths: 1
- Square Feet: 800
- Rent: $890-$1040
- Deposit: $150
Floor Plan Amenities
- All-electric Kitchen
- Balcony or Patio
- Cable Ready
- Carpeted Floors
- Ceiling Fans
- Central Air and Heating
- Disability Access
- Dishwasher
- Hardwood Floors
- Mini Blinds
- Pantry
- Refrigerator
- Satellite Ready
- Vertical Blinds
- Walk-in Closets
- Washer and Dryer Connections in Units
- Wood-burning Fireplace
* In Select Apartment Homes
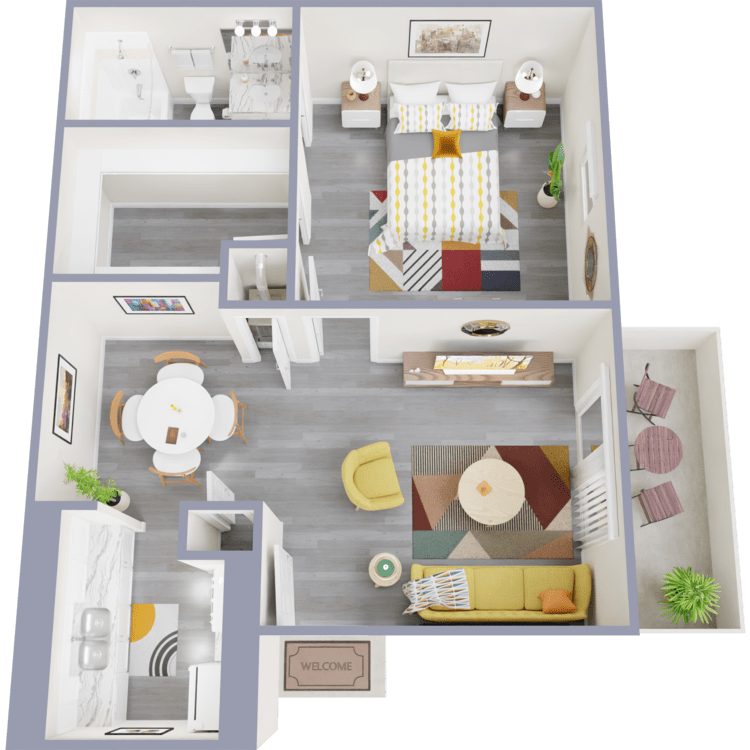
1x1A
Details
- Beds: 1 Bedroom
- Baths: 1
- Square Feet: 600
- Rent: $650-$800
- Deposit: $150
Floor Plan Amenities
- All-electric Kitchen
- Balcony or Patio
- Carpeted Floors
- Ceiling Fans
- Central Air and Heating
- Dishwasher
- Hardwood Floors
- Mini Blinds
- Pantry
- Refrigerator
- Satellite Ready
- Vertical Blinds
- Walk-in Closets
- Washer and Dryer Connections in Units
- Wood-burning Fireplace
* In Select Apartment Homes
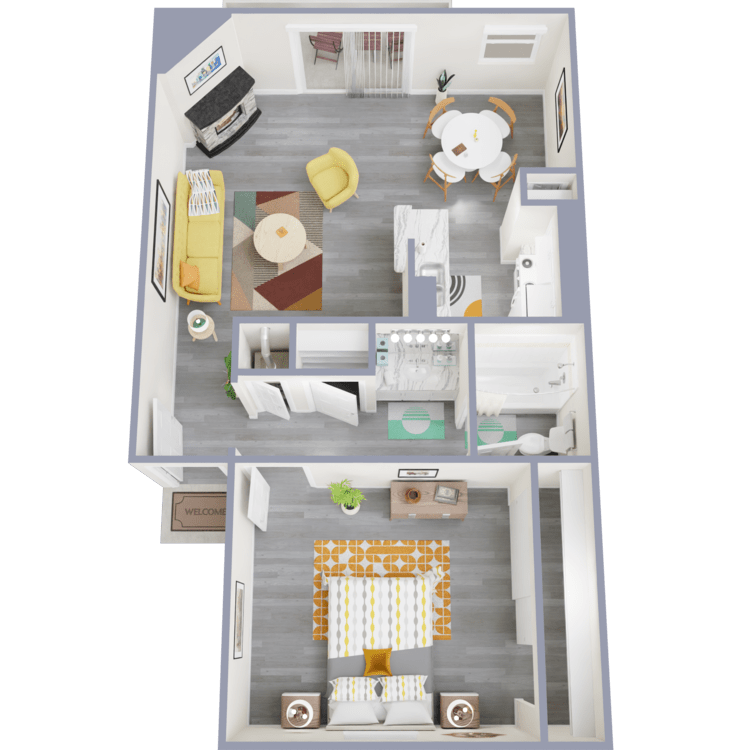
1x1B
Details
- Beds: 1 Bedroom
- Baths: 1
- Square Feet: 700
- Rent: $639-$950
- Deposit: $150
Floor Plan Amenities
- All-electric Kitchen
- Balcony or Patio
- Carpeted Floors
- Ceiling Fans
- Central Air and Heating
- Disability Access
- Dishwasher
- Hardwood Floors
- Mini Blinds
- Pantry
- Refrigerator
- Satellite Ready
- Vertical Blinds
- Walk-in Closets
- Washer and Dryer Connections in Units
- Wood-burning Fireplace
* In Select Apartment Homes
2 Bedroom Floor Plan
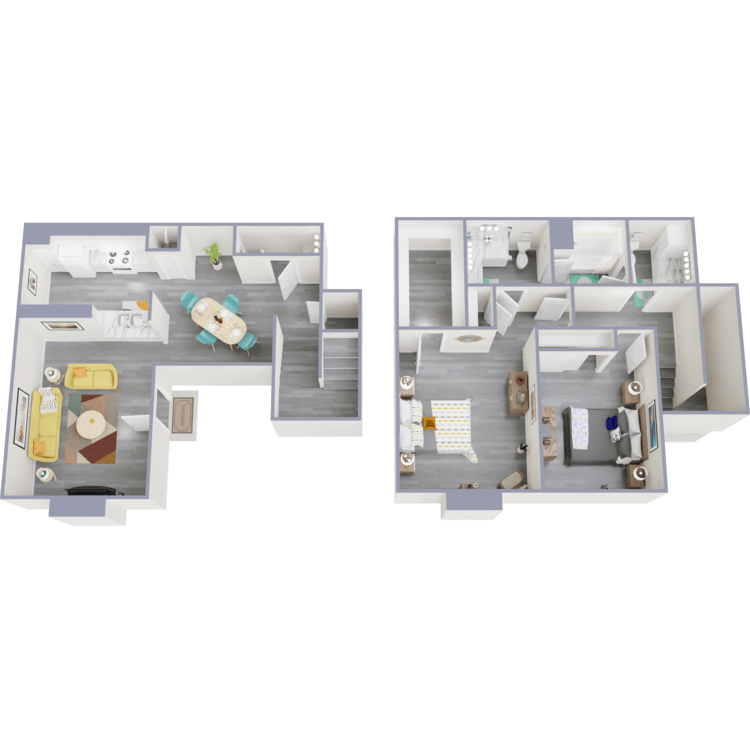
2x2G
Details
- Beds: 2 Bedrooms
- Baths: 2
- Square Feet: 1000
- Rent: $1100
- Deposit: $250
Floor Plan Amenities
- All-electric Kitchen
- Balcony or Patio
- Cable Ready
- Carpeted Floors
- Ceiling Fans
- Central Air and Heating
- Disability Access
- Dishwasher
- Hardwood Floors
- Mini Blinds
- Pantry
- Refrigerator
- Satellite Ready
- Vertical Blinds
- Walk-in Closets
- Washer and Dryer Connections in Units
- Wood-burning Fireplace
* In Select Apartment Homes
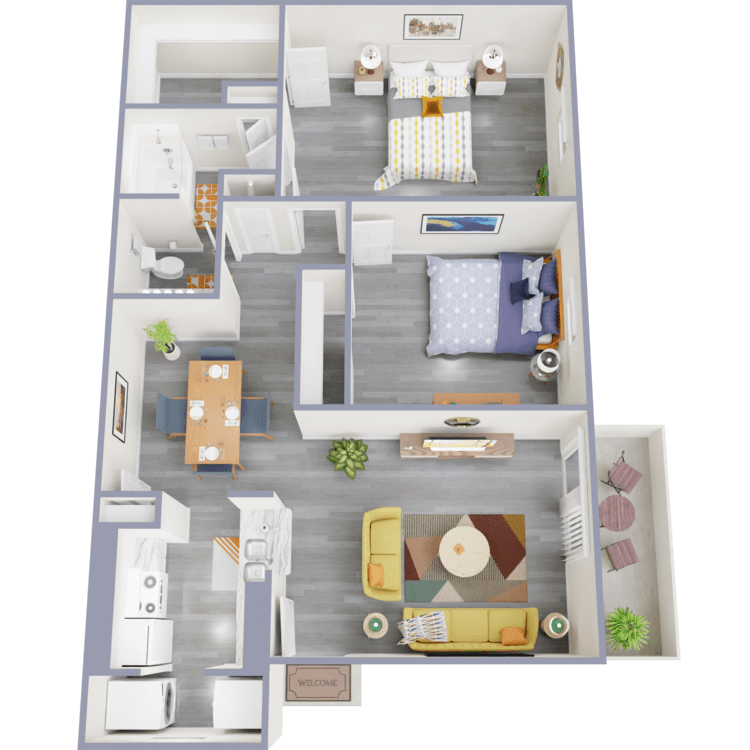
2x1D
Details
- Beds: 2 Bedrooms
- Baths: 1
- Square Feet: 900
- Rent: $995-$1145
- Deposit: $250
Floor Plan Amenities
- All-electric Kitchen
- Balcony or Patio
- Cable Ready
- Carpeted Floors
- Ceiling Fans
- Central Air and Heating
- Disability Access
- Dishwasher
- Hardwood Floors
- Mini Blinds
- Pantry
- Refrigerator
- Satellite Ready
- Vertical Blinds
- Washer and Dryer Connections in Units
- Wood-burning Fireplace
* In Select Apartment Homes
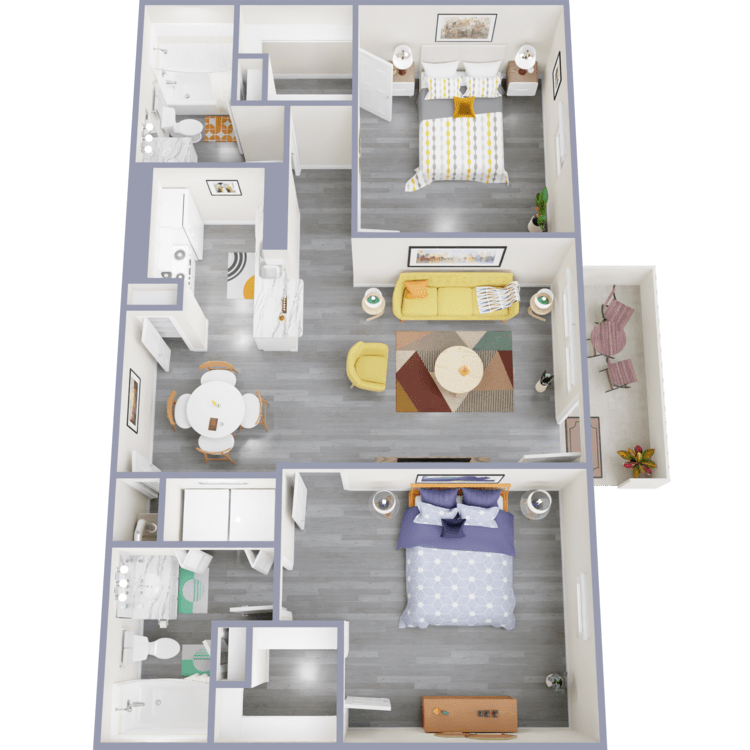
2x2E
Details
- Beds: 2 Bedrooms
- Baths: 2
- Square Feet: 1000
- Rent: $1085-$1235
- Deposit: $250
Floor Plan Amenities
- All-electric Kitchen
- Balcony or Patio
- Cable Ready
- Carpeted Floors
- Ceiling Fans
- Central Air and Heating
- Disability Access
- Dishwasher
- Hardwood Floors
- Mini Blinds
- Pantry
- Refrigerator
- Satellite Ready
- Vertical Blinds
- Walk-in Closets
- Wood-burning Fireplace
* In Select Apartment Homes
Show Unit Location
Select a floor plan or bedroom count to view those units on the overhead view on the site map. If you need assistance finding a unit in a specific location please call us at 979-265-9604 TTY: 711.

Unit: 1610
- 1 Bed, 1 Bath
- Availability:Now
- Rent:$650-$800
- Square Feet:600
- Floor Plan:1x1A
Unit: 803
- 1 Bed, 1 Bath
- Availability:Now
- Rent:$650-$800
- Square Feet:600
- Floor Plan:1x1A
Unit: 1410
- 1 Bed, 1 Bath
- Availability:Now
- Rent:$650-$800
- Square Feet:600
- Floor Plan:1x1A
Unit: 1600
- 1 Bed, 1 Bath
- Availability:Now
- Rent:$650-$800
- Square Feet:600
- Floor Plan:1x1A
Unit: 1301
- 1 Bed, 1 Bath
- Availability:Now
- Rent:$650-$800
- Square Feet:600
- Floor Plan:1x1A
Unit: 1309
- 1 Bed, 1 Bath
- Availability:Now
- Rent:$650-$800
- Square Feet:600
- Floor Plan:1x1A
Unit: 709
- 1 Bed, 1 Bath
- Availability:Now
- Rent:$639-$950
- Square Feet:700
- Floor Plan:1x1B
Unit: 102
- 1 Bed, 1 Bath
- Availability:Now
- Rent:$639-$950
- Square Feet:700
- Floor Plan:1x1B
Unit: 700
- 1 Bed, 1 Bath
- Availability:Now
- Rent:$639-$950
- Square Feet:700
- Floor Plan:1x1B
Unit: 711
- 1 Bed, 1 Bath
- Availability:Now
- Rent:$639-$950
- Square Feet:700
- Floor Plan:1x1B
Unit: 902
- 1 Bed, 1 Bath
- Availability:Now
- Rent:$639-$950
- Square Feet:700
- Floor Plan:1x1B
Unit: 911
- 1 Bed, 1 Bath
- Availability:Now
- Rent:$639-$950
- Square Feet:700
- Floor Plan:1x1B
Unit: 203
- 1 Bed, 1 Bath
- Availability:Now
- Rent:$639-$950
- Square Feet:700
- Floor Plan:1x1B
Unit: 903
- 1 Bed, 1 Bath
- Availability:Now
- Rent:$639-$950
- Square Feet:700
- Floor Plan:1x1B
Unit: 710
- 1 Bed, 1 Bath
- Availability:Now
- Rent:$639-$950
- Square Feet:700
- Floor Plan:1x1B
Unit: 103
- 1 Bed, 1 Bath
- Availability:Now
- Rent:$639-$950
- Square Feet:700
- Floor Plan:1x1B
Unit: 900
- 1 Bed, 1 Bath
- Availability:Now
- Rent:$639-$950
- Square Feet:700
- Floor Plan:1x1B
Unit: 2203
- 1 Bed, 1 Bath
- Availability:Now
- Rent:$679-$949
- Square Feet:720
- Floor Plan:1x1C
Unit: 1103
- 1 Bed, 1 Bath
- Availability:Now
- Rent:$679-$949
- Square Feet:720
- Floor Plan:1x1C
Unit: 310
- 1 Bed, 1 Bath
- Availability:Now
- Rent:$890-$1040
- Square Feet:800
- Floor Plan:1x1F
Unit: 402
- 1 Bed, 1 Bath
- Availability:Now
- Rent:$890-$1040
- Square Feet:800
- Floor Plan:1x1F
Unit: 304
- 1 Bed, 1 Bath
- Availability:Now
- Rent:$890-$1040
- Square Feet:800
- Floor Plan:1x1F
Unit: 1905
- 2 Bed, 1 Bath
- Availability:Now
- Rent:$995-$1145
- Square Feet:900
- Floor Plan:2x1D
Unit: 1805
- 2 Bed, 1 Bath
- Availability:Now
- Rent:$995-$1145
- Square Feet:900
- Floor Plan:2x1D
Unit: 2311
- 2 Bed, 1 Bath
- Availability:Now
- Rent:$995-$1145
- Square Feet:900
- Floor Plan:2x1D
Unit: 1800
- 2 Bed, 1 Bath
- Availability:Now
- Rent:$995-$1145
- Square Feet:900
- Floor Plan:2x1D
Unit: 1707
- 2 Bed, 1 Bath
- Availability:Now
- Rent:$995-$1145
- Square Feet:900
- Floor Plan:2x1D
Unit: 2110
- 2 Bed, 1 Bath
- Availability:Now
- Rent:$995-$1145
- Square Feet:900
- Floor Plan:2x1D
Unit: 1704
- 2 Bed, 1 Bath
- Availability:Now
- Rent:$995-$1145
- Square Feet:900
- Floor Plan:2x1D
Unit: 1907
- 2 Bed, 1 Bath
- Availability:Now
- Rent:$995-$1145
- Square Feet:900
- Floor Plan:2x1D
Unit: 1700
- 2 Bed, 1 Bath
- Availability:Now
- Rent:$995-$1145
- Square Feet:900
- Floor Plan:2x1D
Unit: 1809
- 2 Bed, 2 Bath
- Availability:Now
- Rent:$1085-$1235
- Square Feet:1000
- Floor Plan:2x2E
Unit: 2308
- 2 Bed, 2 Bath
- Availability:Now
- Rent:$1085-$1235
- Square Feet:1000
- Floor Plan:2x2E
Unit: 2005
- 2 Bed, 2 Bath
- Availability:Now
- Rent:$1085-$1235
- Square Feet:1000
- Floor Plan:2x2E
Unit: 1803
- 2 Bed, 2 Bath
- Availability:Now
- Rent:$1085-$1235
- Square Feet:1000
- Floor Plan:2x2E
Amenities
Explore what your community has to offer
Community Amenities
- Beautiful Landscaping
- Disability Access
- Dog Park
- Easy Access to Freeways
- Easy Access to Shopping
- Guest Parking
- On-call Maintenance
- Pet Friendly
- Picnic Area with Barbecue
- Quiet Property
- Senior and/or Military Discounts
- Short-term Leasing Available
- Townhomes
- Two Laundry Facilities
- Two Shimmering Swimming Pools
Apartment Features
- All-electric Kitchen
- Balcony or Patio
- Carpeted Floors
- Ceiling Fans
- Central Air and Heating
- Disability Access
- Dishwasher
- Granite Countertops*
- Hardwood Floors*
- Larger 1 and 2 bedrooms
- Mini Blinds
- Pantry
- Refrigerator
- Satellite Ready
- Upgraded and Standard Homes*
- Vertical Blinds
- Walk-in Closets
- Washer and Dryer Connections in Units
- Wood-burning Fireplace
* In Select Apartment Homes
Photos
Amenities
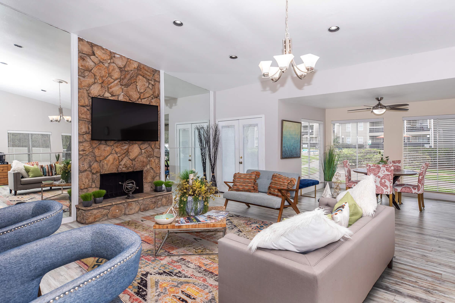
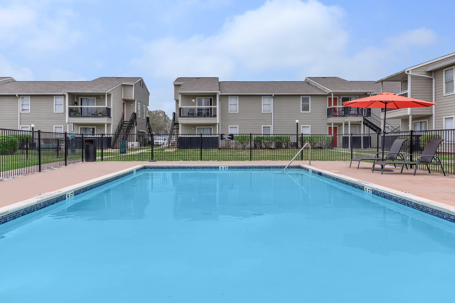
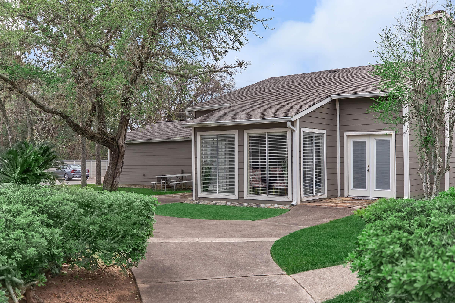
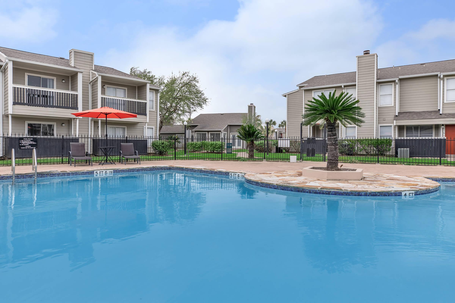
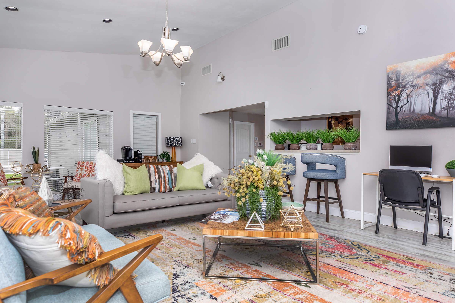
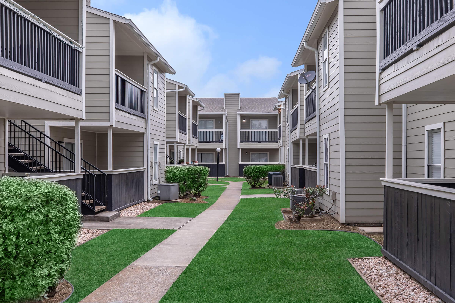
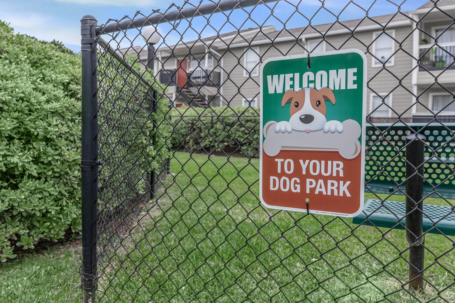
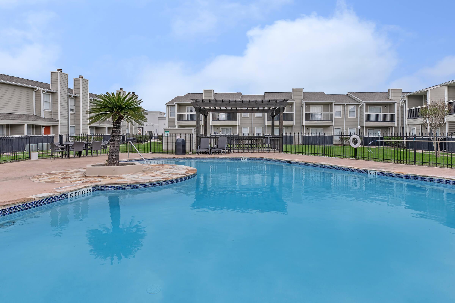
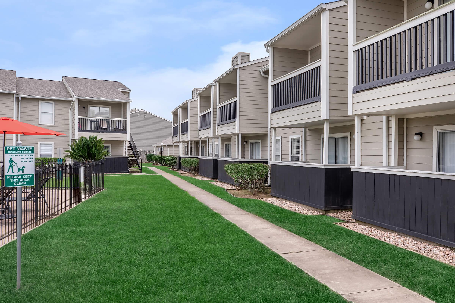
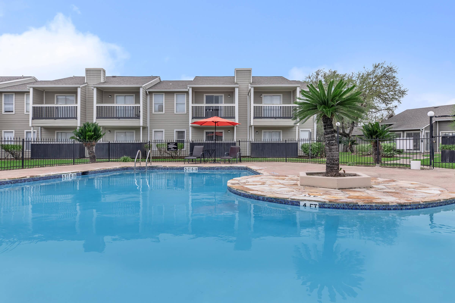
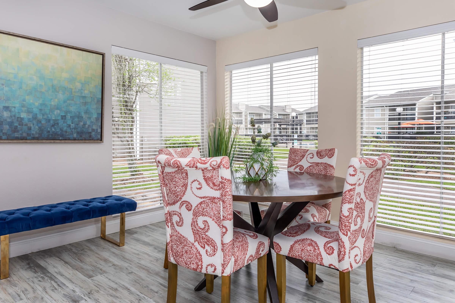
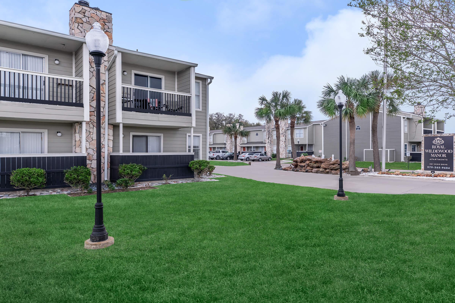
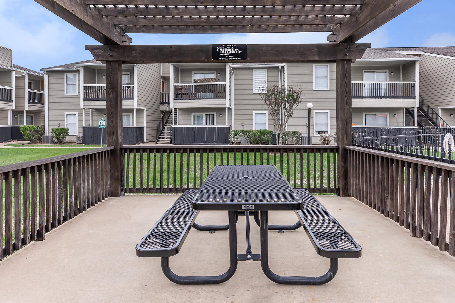
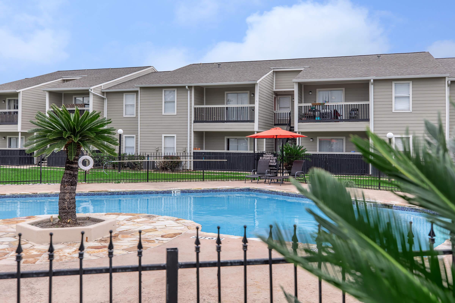
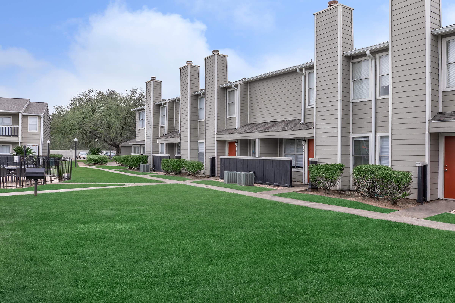
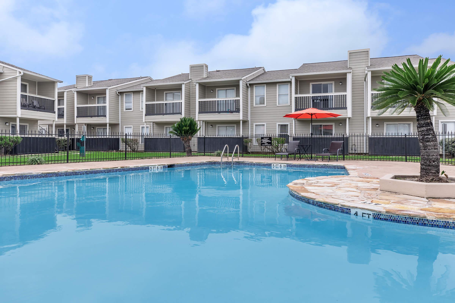
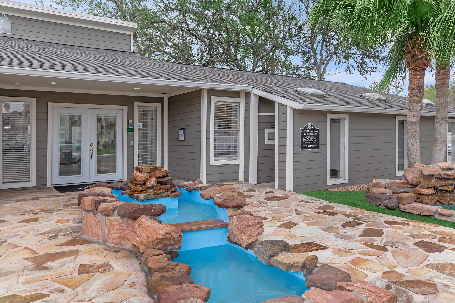
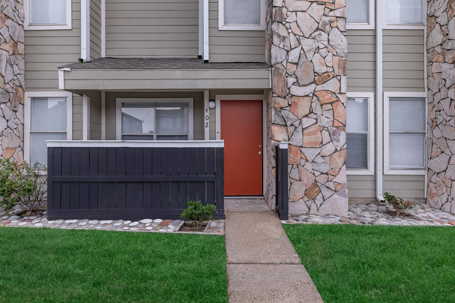
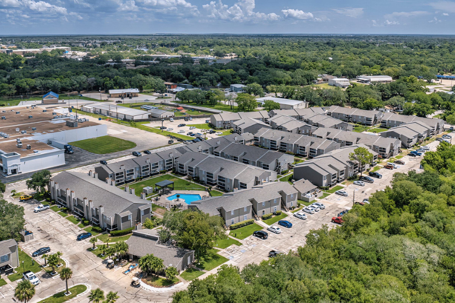
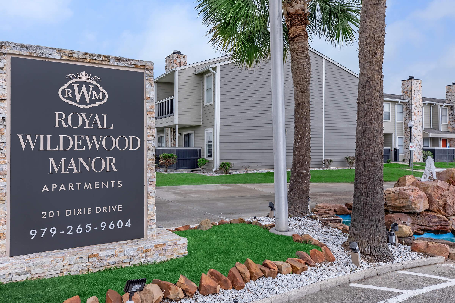
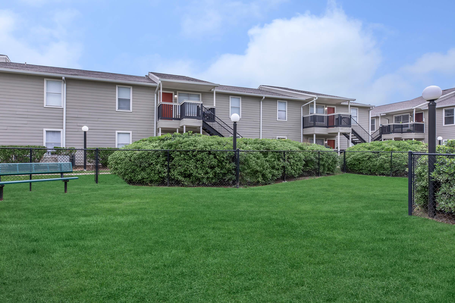
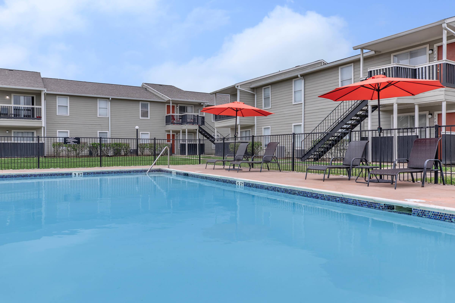
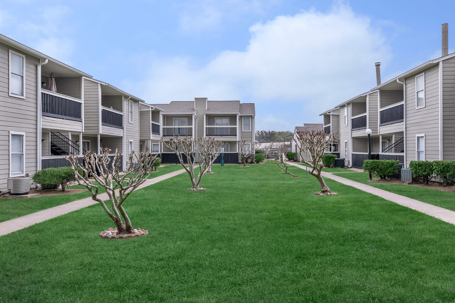
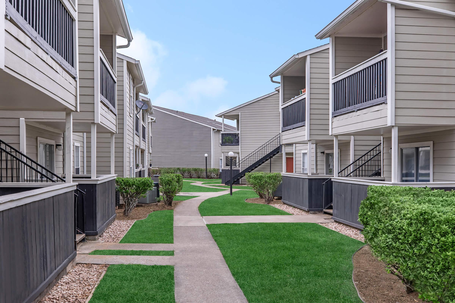
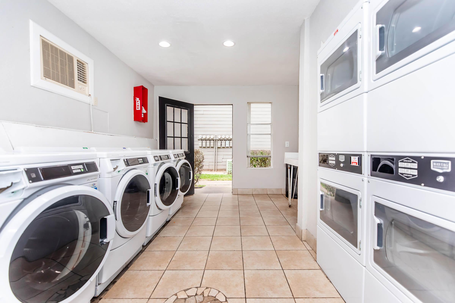
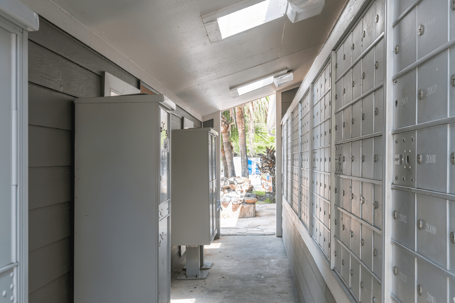
Interiors
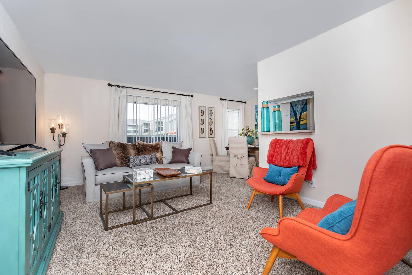
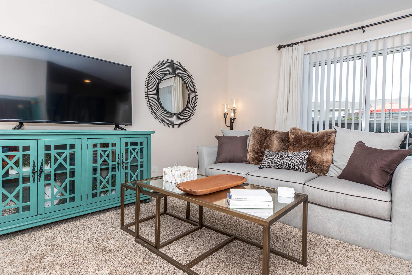
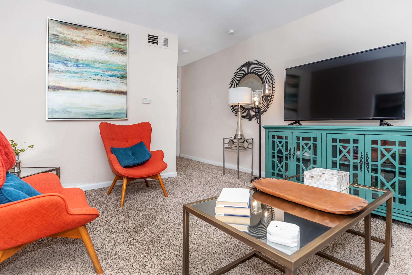
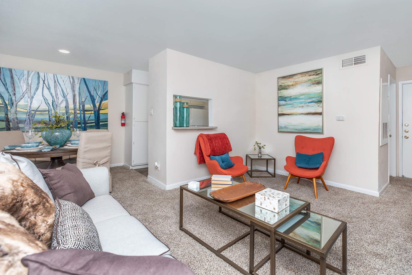
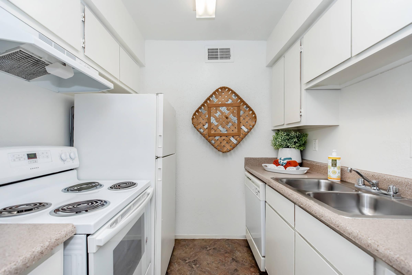
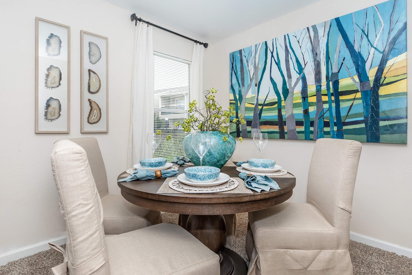
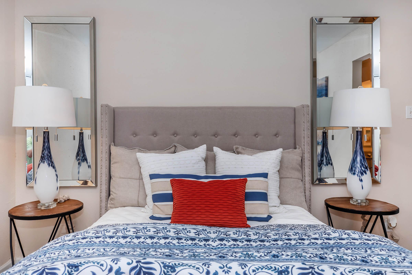
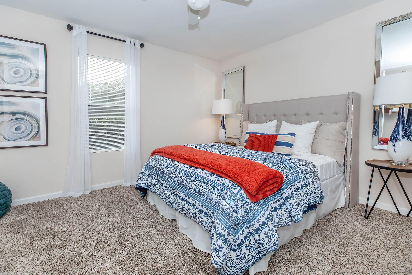
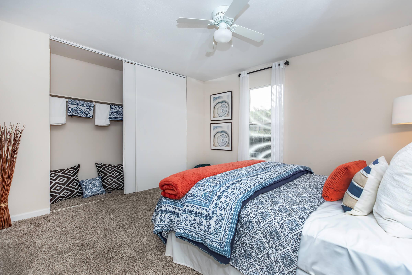
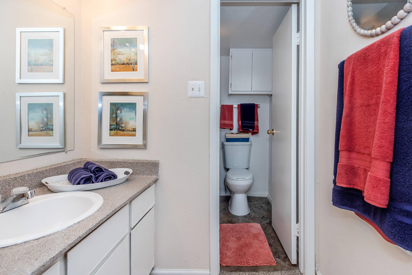
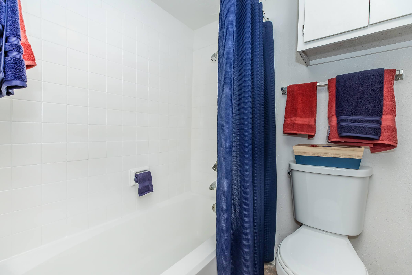
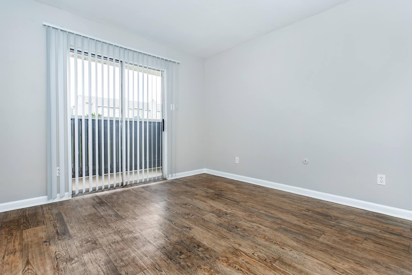
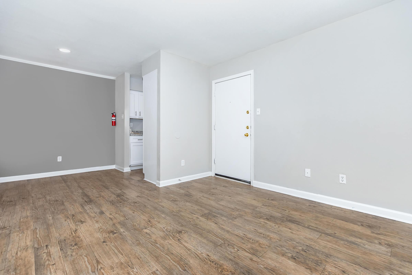
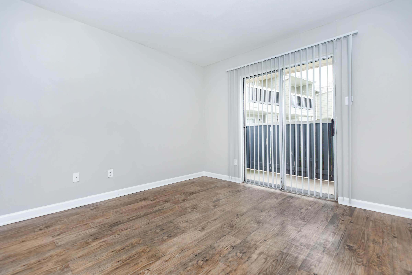
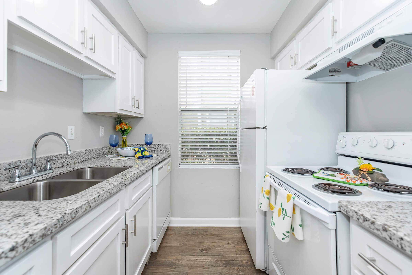
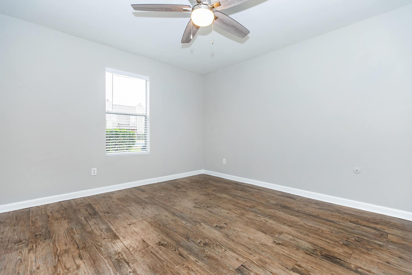
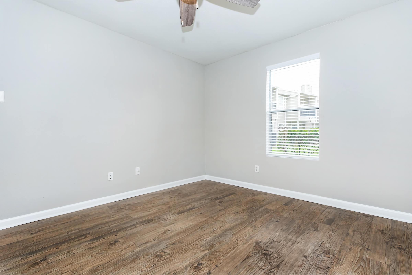
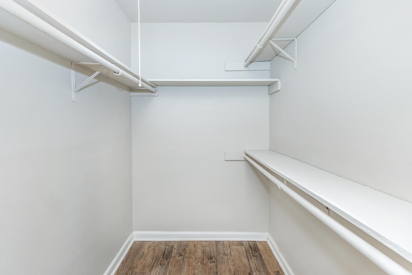
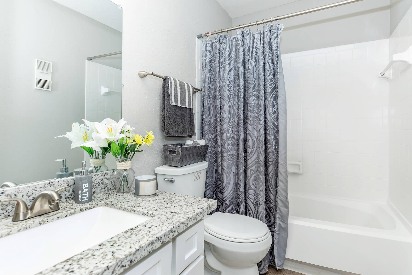
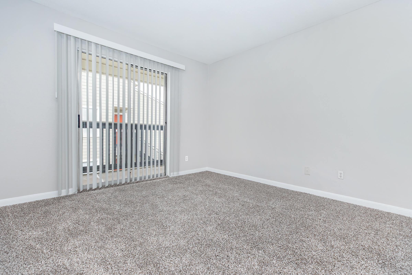
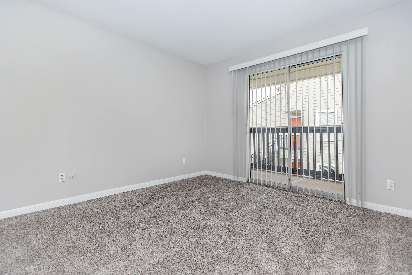
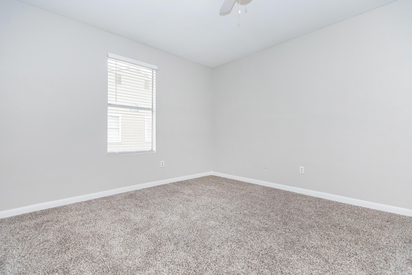
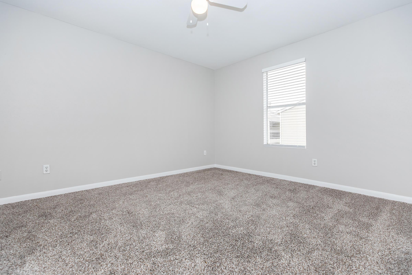
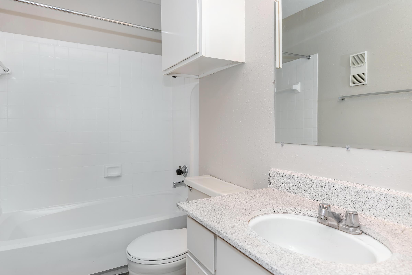
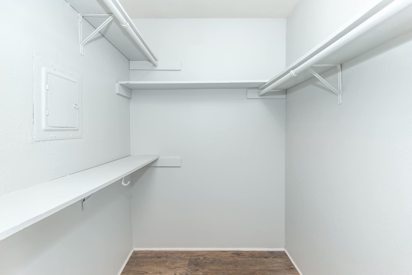
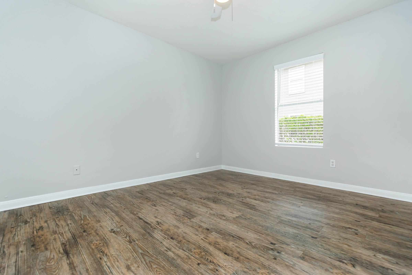
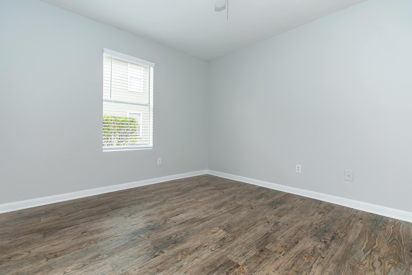
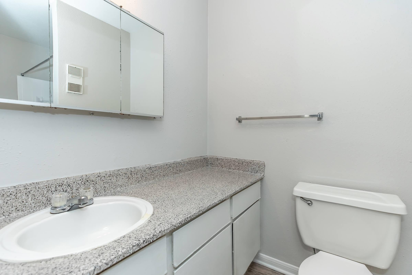
Neighborhood
Points of Interest
Royal Wildewood Manor Apartments
Located 201 Dixie Drive Clute, TX 77531Bank
Bar/Lounge
Cafes, Restaurants & Bars
Child Care
City Services & Information
Coffee Shop
Community Services
Delivery
Dentists
Elementary School
Entertainment
Fast Food
Fitness Center
Gas Station
Grocery Store
High School
Hospital
Middle School
Outdoor Recreation
Park
Parks & Recreation
Post Office
Preschool
Restaurant
Salons
School
Shopping
Shopping Center
University
Yoga/Pilates
Contact Us
Come in
and say hi
201 Dixie Drive
Clute,
TX
77531
Phone Number:
979-265-9604
TTY: 711
Office Hours
Monday through Friday: 8:30 AM to 5:30 PM. Saturday: 10:00 AM to 4:00 PM. Sunday: Closed.